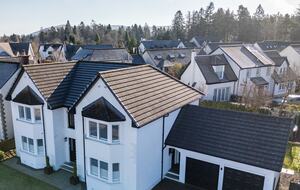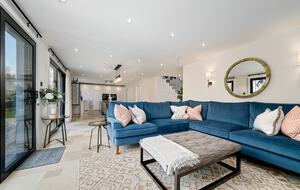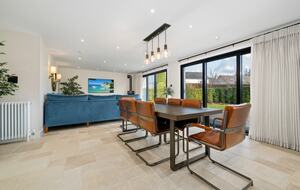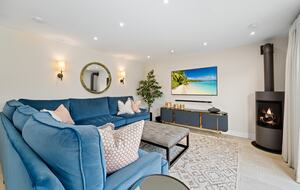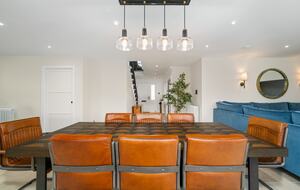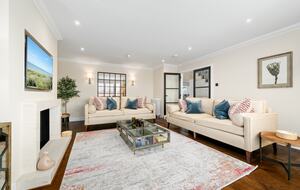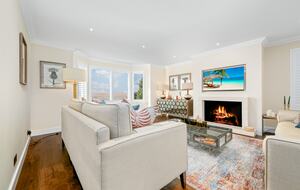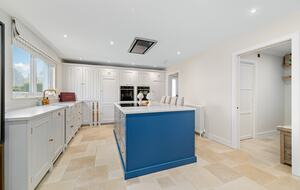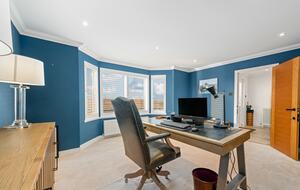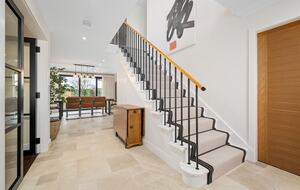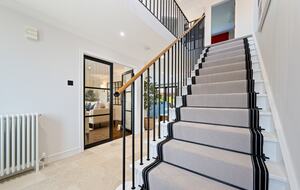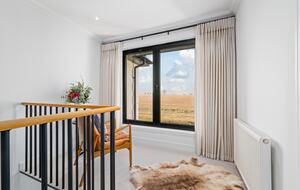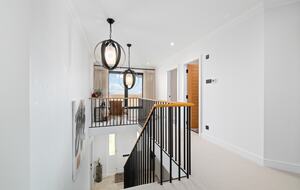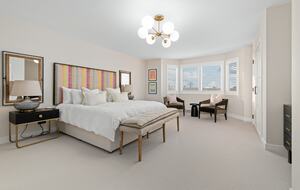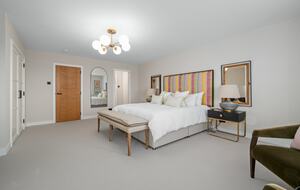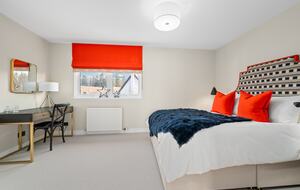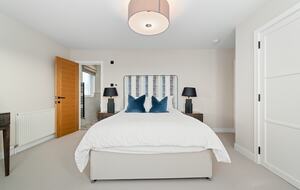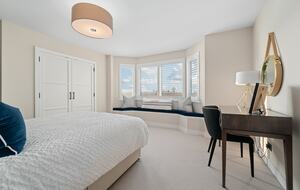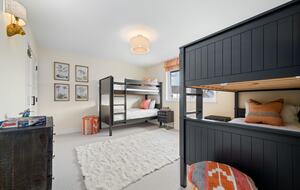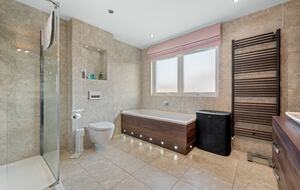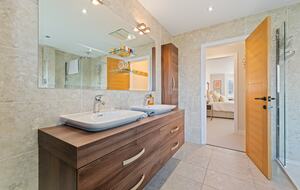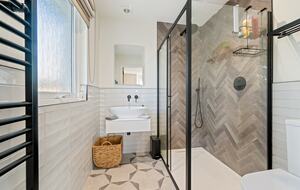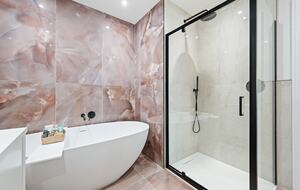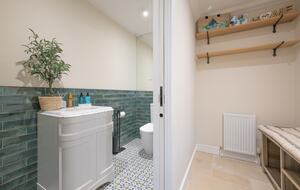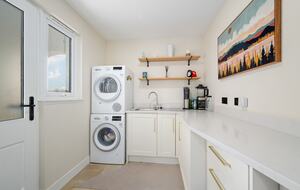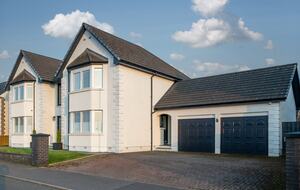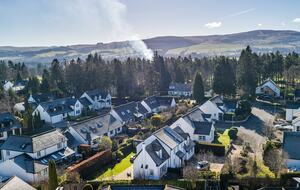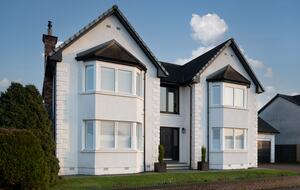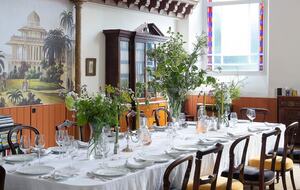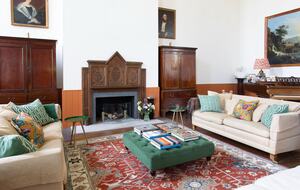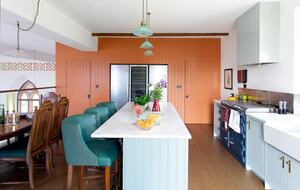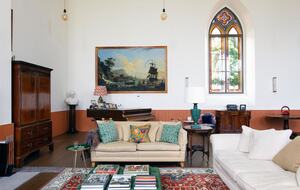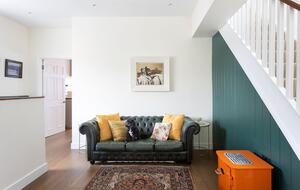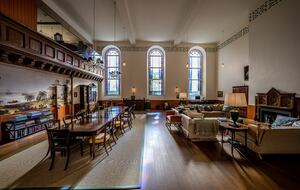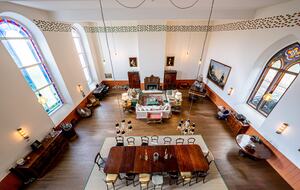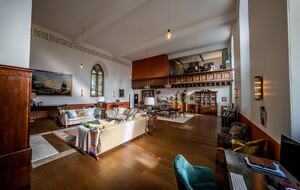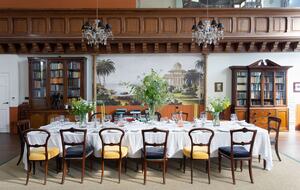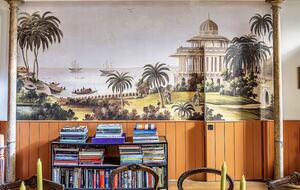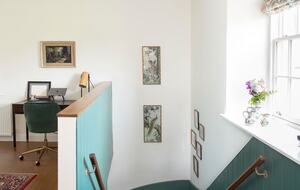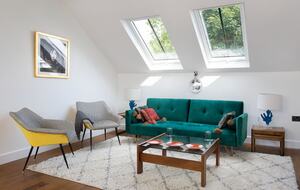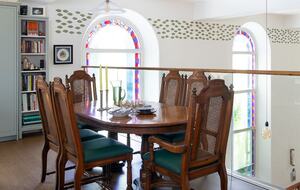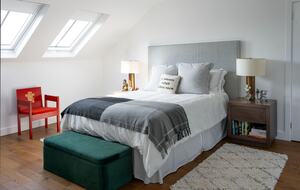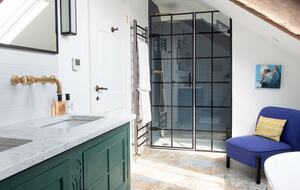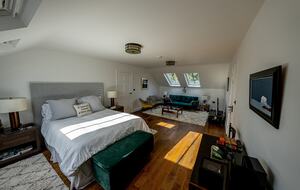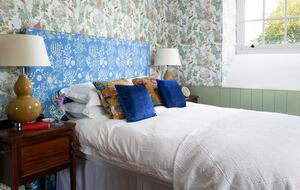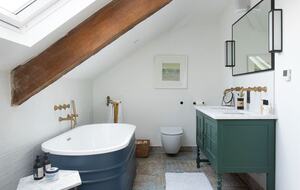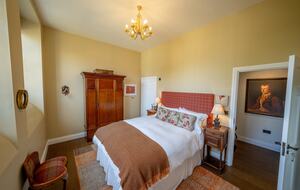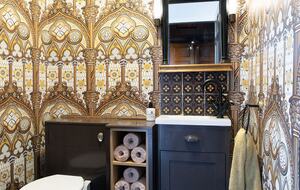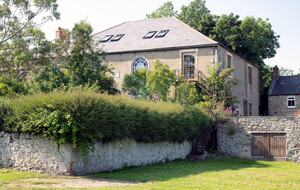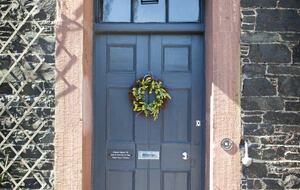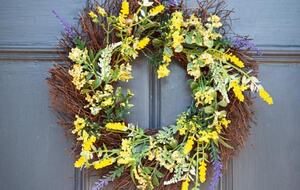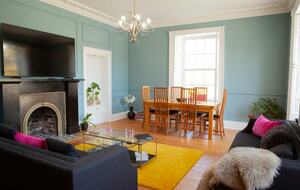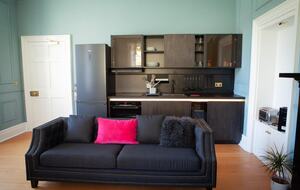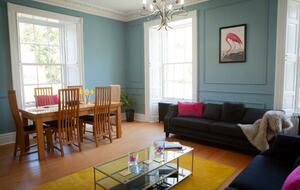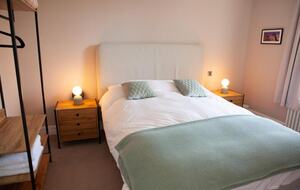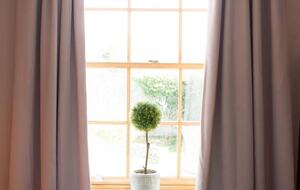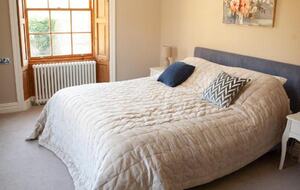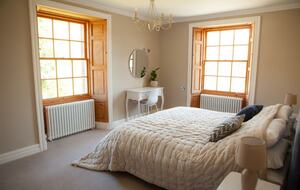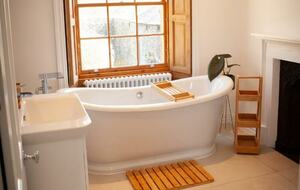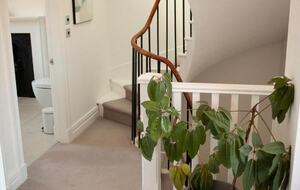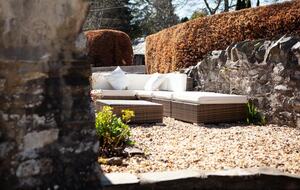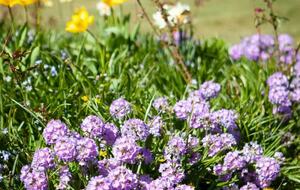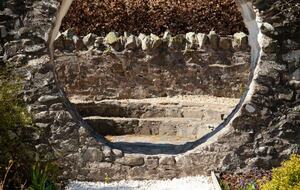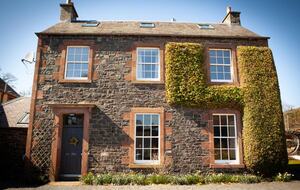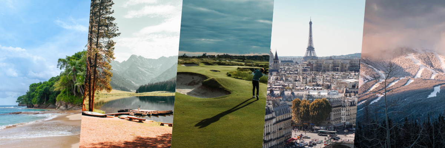Cortes House
Description
Cortes House
The house is entered in breathtaking fashion. You walk through the doors to be greeted by the Cortes emblem hand-painted high above you on the vaulted ceiling. Then, passing through double doors with stained glass pictures of heroes and kings, you see the sweeping staircase, galleried hall, and glass cupola. In front of you is a replica of Antonia, mother of Emperor Claudius, set in a recessed niche. (The original, we have to confess, is in the British Museum).
There are four reception rooms. Each has been newly refurbished with cornices and fireplaces restored to their former splendour. The ceilings are 14 ft, and each room is double aspect with huge Georgian windows framed by sumptuous drapes.
There is a drawing room 30 ft long, with sofas arranged around a marble open fire. A tapestry of a stag looks down, with paintings of Venetian battle scenes adorning the silk-paneled walls. The dining room is equally large, with tables that comfortably seat up to 25 people. The Georgian cream and indigo wallpaper picks out motifs in the elegant cornice above. The drapes complement the tone - deep blue heavy curtains crowned with elaborate cream swags.
The other two reception rooms are both flooded with light, looking out over the main lawn. The Red Room has plush sofas and walls depicting a rural idyll. We find it an ideal place to read or while away a lazy afternoon listening to music. Some, though, may prefer the Study to relax in. Above the fireplace is a huge canvas depicting mediaeval books to get you in the mood. There's a writing desk, around the fireplace are armchairs originally from the Savoy hotel, and there's a large selection of books for guests to enjoy during their stay.
We have really gone to town with our ten bedrooms and nine bathrooms, choosing highly individual styles for each. They all have a name and a theme around a place, person, or idea, which means a lot to us. There are six elegant bedrooms (five doubles and one triple) on the first floor with high ceilings and a further four bedrooms on the attic floor - two cosy doubles and two family rooms. One of these sleeps four, and the other sleeps three, although the single beds are designed in such a way as to be unobtrusive if the room is used only for dual occupancy. One of the family rooms has a charming small play-house for the younger members of your group.
The bedrooms are dressed with sumptuous fabrics and their own personalised decor. Many have open log fires and original cornicing. For example, the Highlands room has unusual tartan curtains and a huge matching mirror above the open fireplace. There is a four-poster bed, and to crown it all, a wrought iron stag peers down from the main light!
All but one bedroom has an en-suite or private bathroom. These, too, have individual decoration—one has stone tiles, a hand-painted mural, a log fire, and a double bath with Jacuzzi. Another has an equally huge bath and blue mosaics, with an artist-designed scene of two dolphins frolicking. A third has a corner bath, a separate shower cubicle, and butterflies created from mirrors and pebble tiles. There's also a separate shower room with an enormous walk-in shower with single or multi-jet options and dramatic slate tiles.
The house may date from 1810, but the kitchen is as modern and well-equipped as they come. It's a real focal point of the house, with three doors leading into it and direct access out to the patio if you fancy breakfast al fresco. A mixture of oak and gleaming stainless steel, it comes straight from the pages of a design magazine. It is 450 sq ft in area, with a solid wooden table in the centre, seating up to 10 people. There are all mod cons: two double ovens, two hobs, two dishwashers, two fridges, a microwave, two sinks and of course toasters, kettles, a food processor, fruit juicer, etc. If you ever felt like whipping up dinner for 20+ people, this is the place to do it!
If you don't fancy preparing meals, we can provide you with a chef and stewards who will be delighted to take care of all your culinary needs - whether a simple breakfast or an elaborate dinner. For large formal functions, we can also recommend caterers who specialise in both local and international cuisine.
On the lower ground floor is a large room which we've converted into a home cinema. The picture is about 60" x 80" through a ceiling-mounted projector with surround sound. Connected is a DVD player and Freeview box. We have a range of DVDs for guests to enjoy.
Seating is a mixture of plush leather sofas for those who want to really relax, chairs from the Savoy hotel for the more formally minded, and bean bags for those who prefer a casual approach! This room can also be converted into a briefing room with tables and chairs for business meetings - a side room is also available for tea and coffee breaks.
We also have a room dedicated to table tennis, where, if the weather is less than perfect, you can fill the hours energetically. For the more sedentary, we have a selection of board games and chess and a TV for those who may fancy watching something other than the cinema. There is also a hi-fi with massive speakers to blast Beethoven or Blur around the house. With no immediate neighbours you are unlikely to disturb anyone!
The house has grounds of 5 acres. Within that, there's something for everyone. In front of the house is a large, elegant lawn, ideal for sunbathing. In early summer, the lawn is surrounded on all sides by rhododendrons of pink and purple. To the side of a house is a "hidden-away" enclosed garden - perfect for total peace and quiet. If the weather's particularly good, there's an elegant small patio for taking meals outside.
For those with more energy, there is a lovely walk through the woods, leading down through the wildflowers to a bubbling brook. If you'd like to remain nearer the house, there's croquet and a giant chess set for playing outside.
How to Stay Here
and access the entire ThirdHome portfolio
Property Details
Size
Private Residence with 3 Levels
10 Bedrooms, 9 Baths, 8500 square feet, 790 square meters
Bedrooms
King, King, King, King, King, King, King, King, King, and King
20 Guests maximum
Nearest airport
Aberdeen
40 minutes by car
Property View
The beautiful grounds of the house.
Activities of Interest
- Equestrian
- Fish
- Golf
- Fraserburgh beach
- Celtic Stone Circles and Cairns
- Go Ape - Crathes Castle
Places of Interest
- Cairness House
- Castle Fraser
- Craigievar Castle
Reviews
Cynthia (Roy Potts) S.
July 2019Aristocratic Living in Scotland
Everything was fantastic. We absolutely love the house and the location, all could not have been better. Hiking was breathtaking. Most of the things we wanted to see you were within 45 minutes of the house. We did go down to Balmoral Castle, which was about an hour and a half away, and well worth the drive! We have been so impressed by not only the country of Scotland, but also by the countrymen/countrywomen. So helpful and fun. We shared many laughs with many. ”
Photos - Cortes House



































