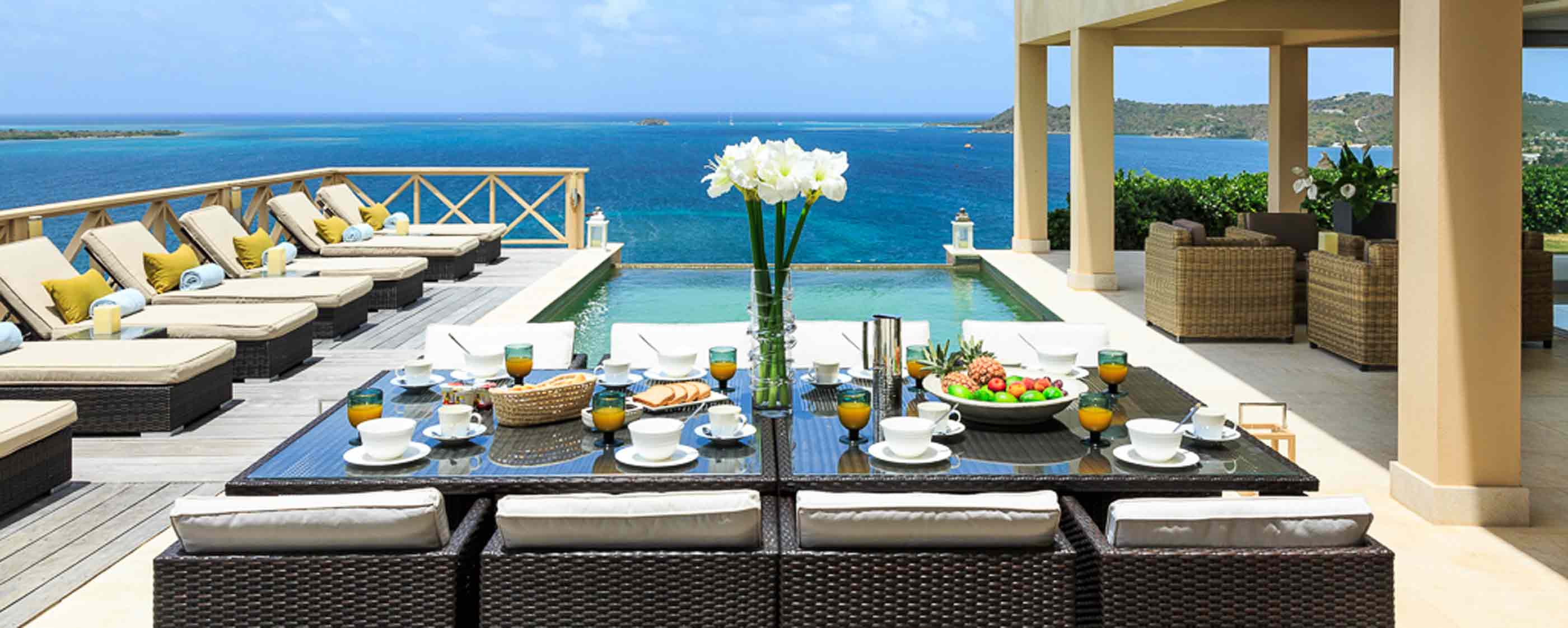
- North Shore Oahu Bali Villa on the Beach
- Kahuku, Hawaii
- Telluride Town Escape
- Telluride, Colorado
- West Hollywood Executive Escape with Pool, Spa & Gym
- Los Angeles, California
- Wailea Beach Villas
- Wailea, Hawaii
- Squaw Valley Luxury Cabin
- Olympic Valley, California
- Oceanfront Condo Overlooking Nantucket Sound
- West Harwich, Massachusetts
- Alpine Escape on 80 Acres!
- Angel Fire, New Mexico
- Ski in-Ski Penthouse in Downtown Breckenridge
- Breckenridge, Colorado
- Alamanda Cottage
- Craiglie, Port Douglas, Australia
- Blue Star (R)
- Ibiza, Spain
- Sandpiper’s Palace
- West Cape May, New Jersey
- Quiet Mountain Getaway
- Truckee, California
- Tahoe Adventure Mountain Getaway
- Truckee, California
- Scottsdale Dream Home with Resort-style Amenities
- Scottsdale, Arizona
- La Quinta Country Club Getaway
- La Quinta, California
- Modern 2 Story Flat
- Palafrugell, Spain
- Valhall House
- Sonoma, California
- Arrowhead Ski-In/Ski-Out in Beaver Creek
- Edwards, Colorado
- Edwardian Private Residence
- Belfast, United Kingdom
- Luxury Log Cabin in the Mountains of British Columbia
- Kimberley, Canada
- Sloth House
- Guarujá, Brazil
- Skyline Ridge
- Sevierville, Tennessee
- Huntington Harbour Home
- Huntington Beach, California
